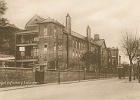
Oil painting of the Leicester Infirmary

The Quenby Gates

Watercolour

Ground floor plan 1768

Fever House

Laundry 1904

Nurses sitting room

Kitchen circa 1880

The Children's Hospital

201211071612 0001-1

Nurses Dining Room circa 1890

The Children’s hospital 1890

Laundry

Outpatients tea bar circa 1910

The Leicester Infirmary circa 1915

Boiler House 1904

Carpenter's Shop 1904

Garden Shelter 1907

Garden Shelter 1907 (2)

Infirmary 1904

Ironing 1906

OPD theatre 1905

Outpatients entrance 1905

Victoria Entrance 1902 (2)

Victoria Entrance 1902

Victoria opening

Children's Ward

wash house 1910

Nurses Bedroom

Lab

Dispensary

Outpatients

Sitting Room

Massage room

Massage Treatment Room circa 1910

Kitchen

Lecture Room

Nurses Home

Entrance interior

Children's Hospital 1913

Pathology 1920

Physiotherapy circa 1920

Classroom

Nurses Home Recreation Room

1920s

X Ray 1925

Bond Street

Main Entrance 1950s

Healing Hands

Welford Road 1950s

Maternity 1971

Walnut Street 1978

Entrance 1978



























